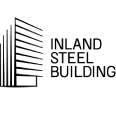The Inland Steel Building, located at 30 West Monroe Street, was designed by the prominent architectural firm of Skidmore, Owings & Merrill and was completed in 1957. The building was constructed with modern innovations, ahead of its time. The Inland Steel Building was the first skyscraper built in the Chicago Loop following the twenty-year hiatus caused by the Great Depression and the Second World War. It consists of two primary and distinct elements: a rectangular nineteen story 250,000 square foot office tower on the corner of Dearborn and Monroe, and to the east, a square twenty-five story service tower sheathed in stainless steel. The service tower houses all of the elevators, electrical and telephone lines, stairwells, risers and restrooms, allowing for unencumbered floor plans with no interior columns. The glistening steel of the office tower and the matted steel of the service core make this a trademark building and a symbol of architectural ingenuity.
Overlooking Chase Plaza, the column-free design allows for unobstructed views in all directions. The Inland Steel Building is located in the center of Chicago’s commercial and financial district. The building is within walking distance of numerous corporate headquarters, hotels, restaurants, shopping, and entertainment. Millennium Park and Maggie Daley Park are just blocks away. Proximity to public transportation via the “El” train and bus routes is excellent and commuter train stations are located approximately 7 blocks to the west. The Inland Steel Building also has the first underground parking garage in the Chicago Loop containing approximately 72 parking spaces located in the basement level of the office building.
About The Inland Steel Building
| Powered by ETS. ©2025 All rights reserved. | | Suggestion Box | |
